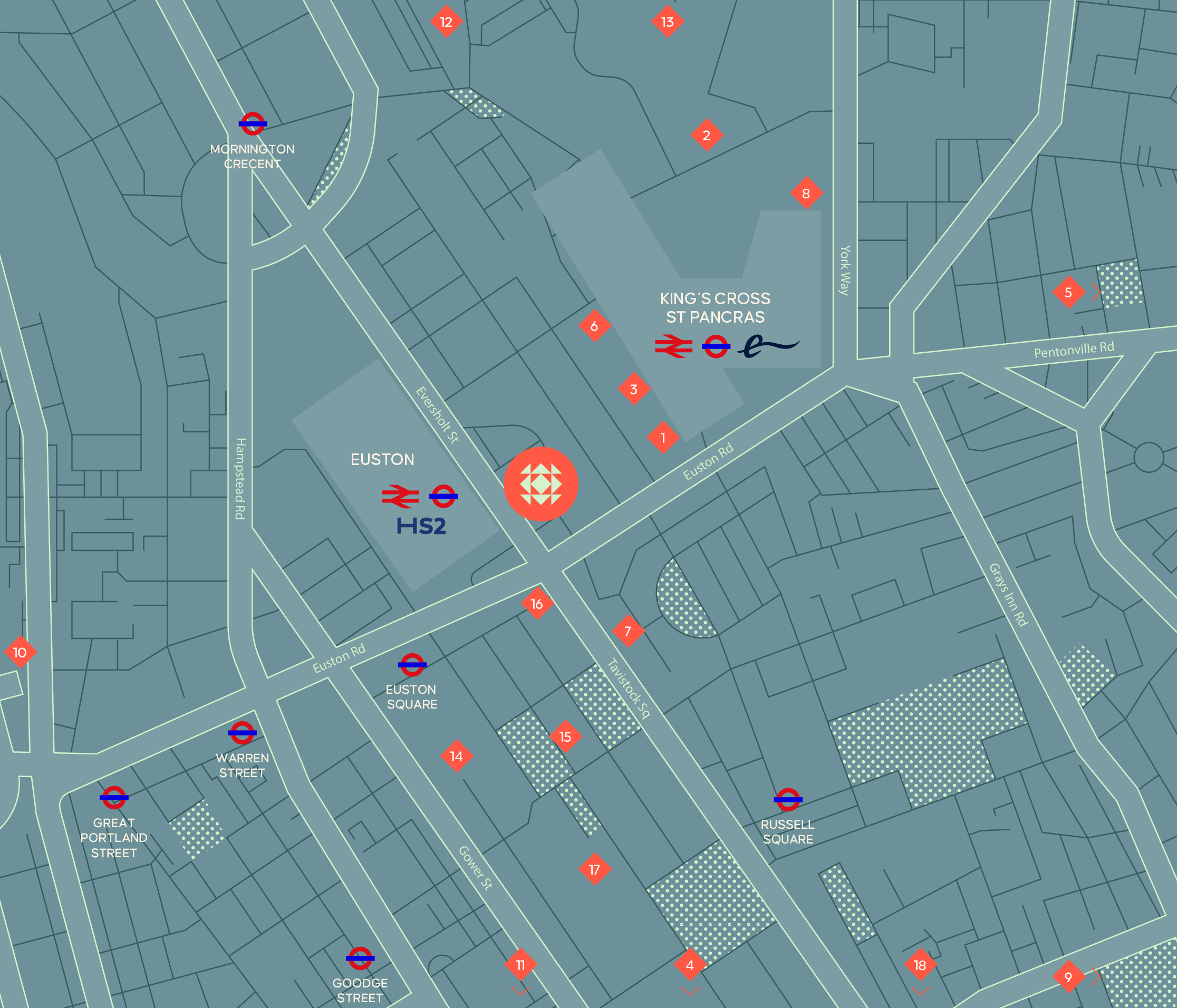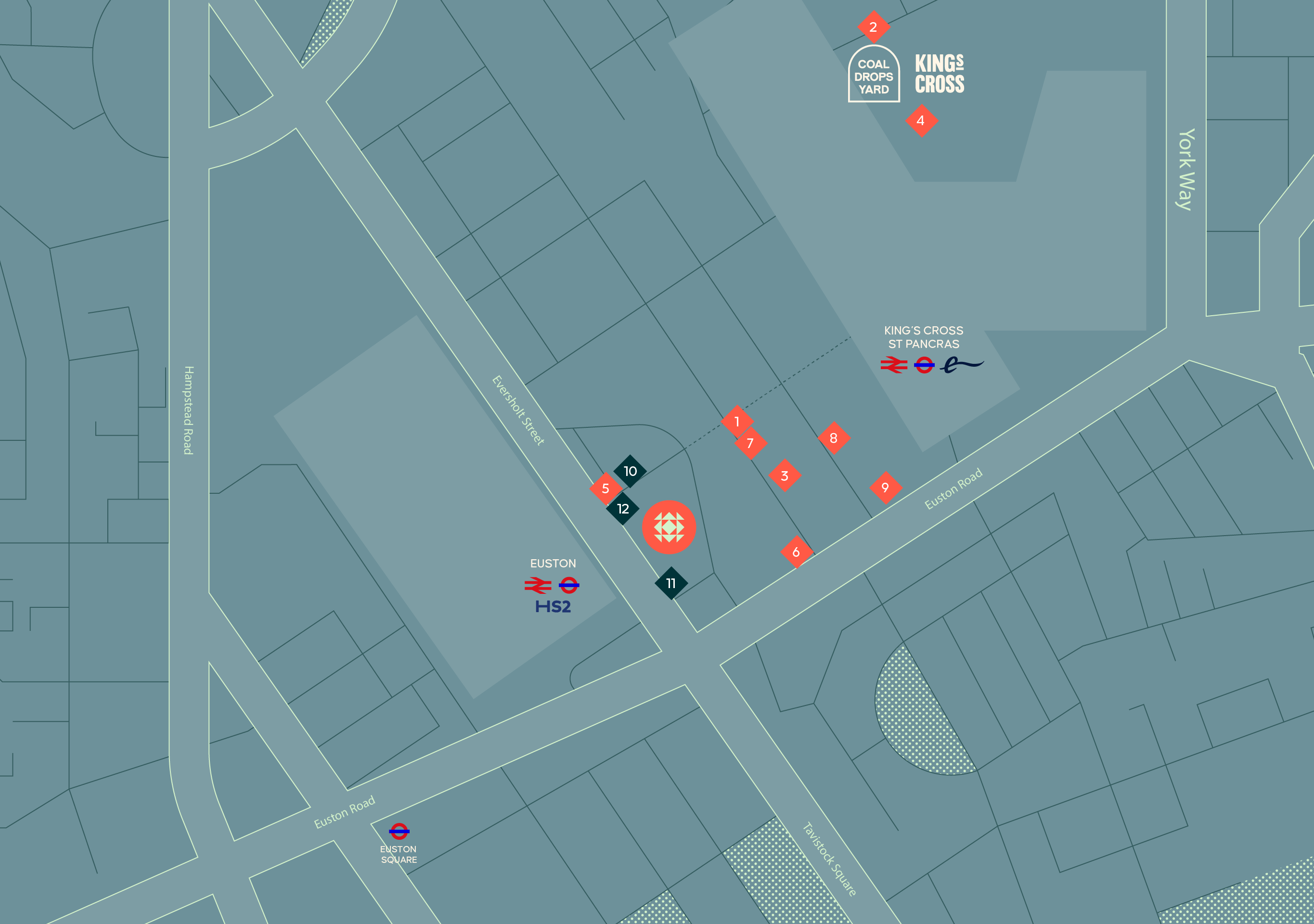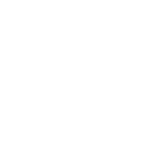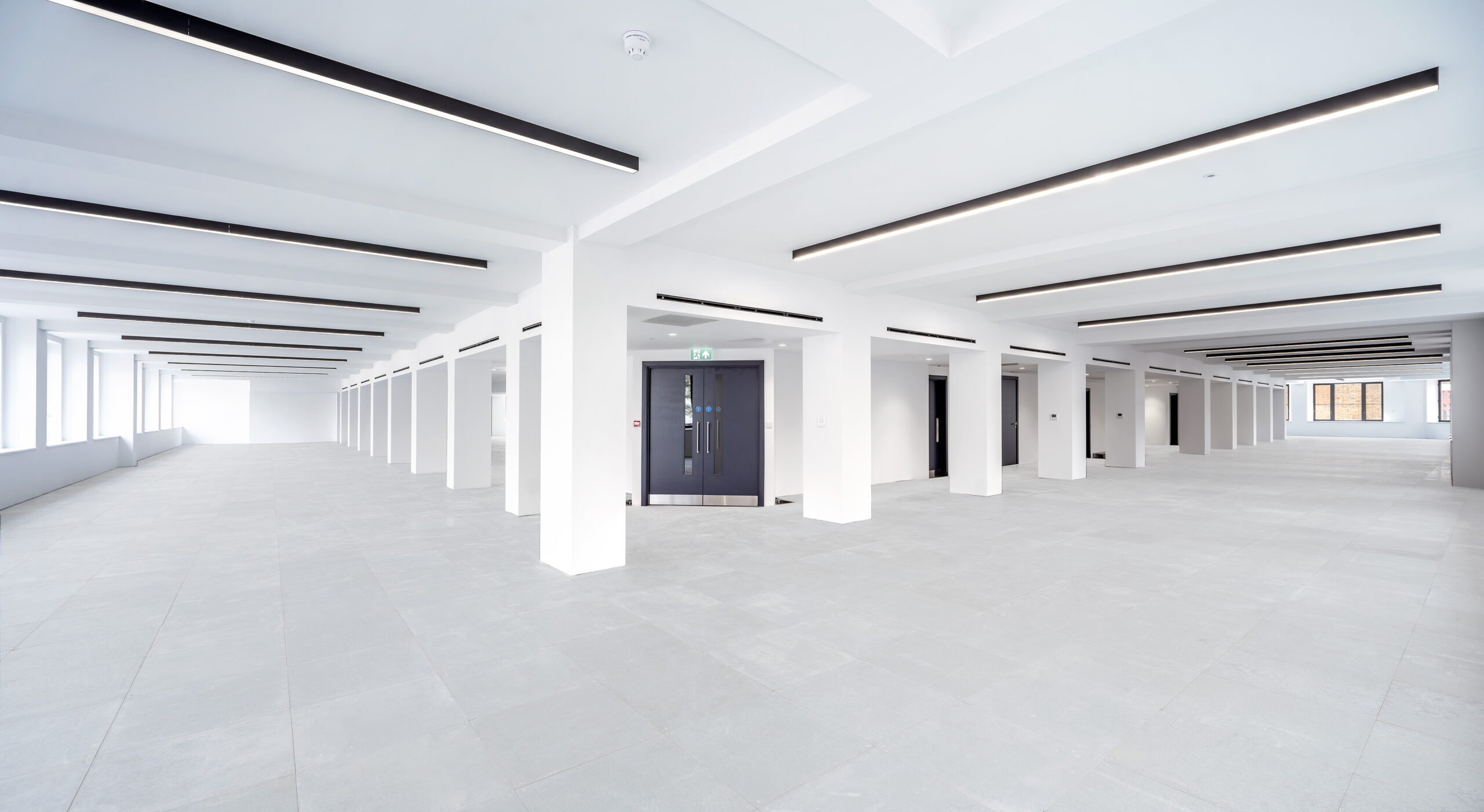8,274 sq ft to 41,194 sq ft of
office space available now.
Flexible, iconic and hyper-connected, amenity-rich Mainframe sits at the heart of the Euston / King’s Cross super-hub.

8,274 sq ft to 41,194 sq ft of
office space available now.
Flexible, iconic and hyper-connected, amenity-rich Mainframe sits at the heart of the Euston / King’s Cross super-hub.
Comprehensively refurbished flagship building
Island site with
panoramic views
Excellent natural light
Up to 41,194
sq ft available
Floor sizes range from
8,274 sq ft to 11,967 sq ft
CAT A+/
Managed Options
On-site flexible offices
and meeting rooms –
Halkin
On-site café and pizzeria
Communal roof garden and
private pocket terraces
Commuter suite,
wellness studio and on-site gym
Carbon neutral,
EPC A, BREEAM
Excellent, and WELL Platinum
Mainframe is at the centre of one of the greatest knowledge clusters anywhere in the world.
London’s Knowledge Quarter is a place to interact and share ideas in close proximity. There is nowhere else like it.

















Academics
Universities
Annual visitors
Knowledge-based institutions within one mile
Museums and galleries


Cosy Cocktail Bar
Coal Drops Yard
Cosy Kettle
Granary Square
The Captain Flinders
Origin Coffee
Somers Town Coffee House
The Booking Office
The Gilbert Scott
Roti King
Gail's
Pizza Pilgrims




 1 min
1 min 






 1 min
1 min 


 3 mins
3 mins 


 5 mins
5 mins 






 8 mins
8 mins 




 7 mins
7 mins 



 8 mins
8 mins 




 10 mins
10 mins 8th
PRIVATE POCKET TERRACE8,274
769
8th
FloorWorkspace
8,274
sq ft
769
sq m
7th
PRIVATE POCKET TERRACE8,986
835
7th
FloorWorkspace
8,986
sq ft
835
sq m
6th
SOUTH6,794
631
6th
FloorSouth
6,794
sq ft
631
sq m
6th
NORTHXCEDE
5th
NUMERATOR
4th
11,967
1,112
4th
FloorWorkspace
11,967
sq ft
1,112
sq m
3rd
SNYK
2nd
HALKIN
1st
HALKIN
Ground
HALKIN
Retail
Measurements are estimated Net Internal Areas, subject to final measurement. Plans are indicative only and are not to scale, they should not be relied on.
Retaining and refurbishing the existing building is equivalent to at least 13,500 tCO2e* saved vs building a new zero emissions building. That’s the same as:
The annual carbon associated with 1,040 UK citizens
Building 170 new homes
27 hectares of deforestation
Or 3 flights in a space shuttle



*Please note that these are high-level calculations based on estimates and comparable case studies and should not be relied upon for statutory reporting or financial decision-making.



Floor to ceiling
height 2.8-3.9m
Communal roof
garden and private
pocket terraces
Commuter suite
Fibre backbone
Refurbished
reception and
common parts
Excellent
natural light
Openable windows
Occupational
density ratio 1:10
Dedicated entrance
opportunity

24/7 staffed
reception
On-site
boutique gym
7x Showers

Vanity and
hairdrying station
Changing rooms
and lockers
Refurbished
private WCs
New AC and
central plant
Targeting
WiredScore Platinium
Targeting
BREEAM Excellent
Targeting
EPC A
Targeting
WELL Platinum
